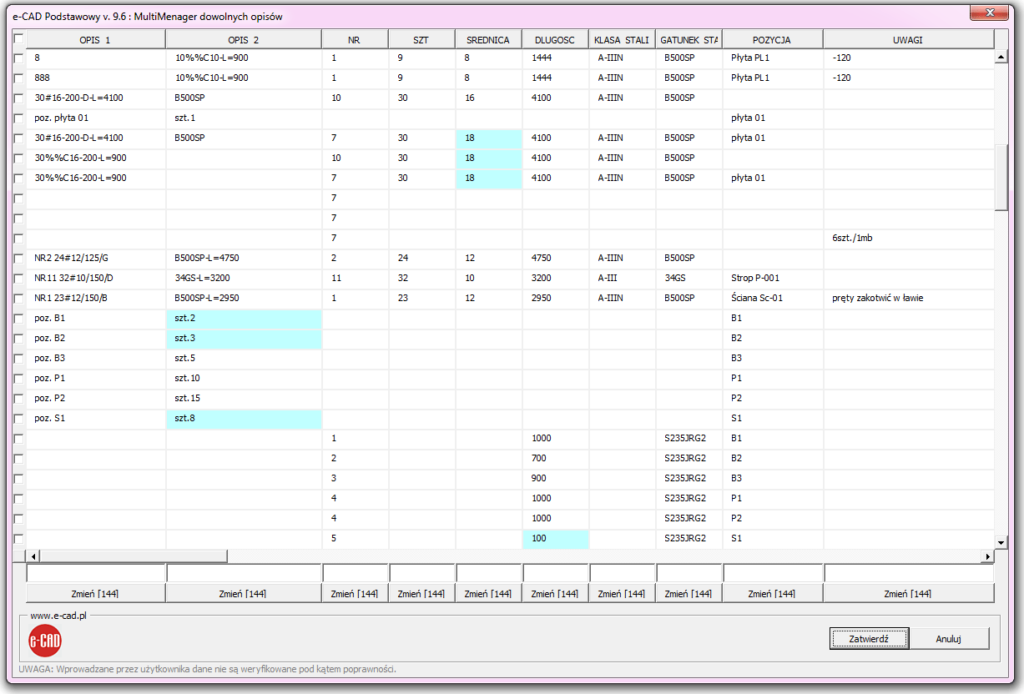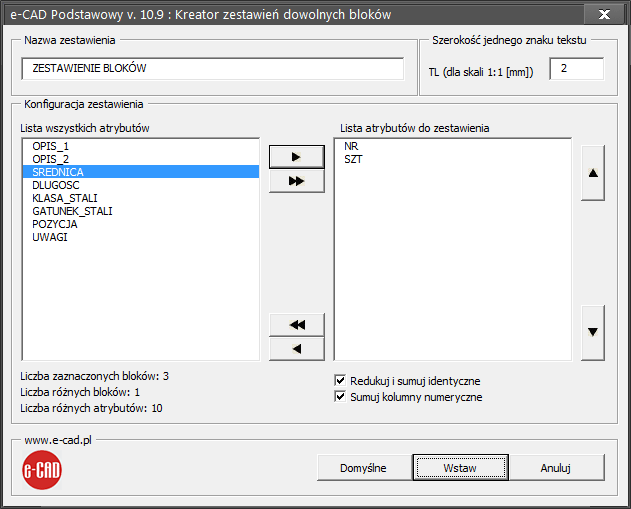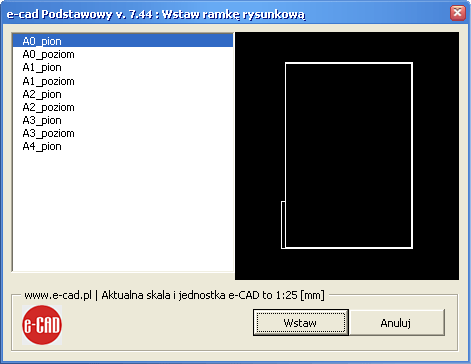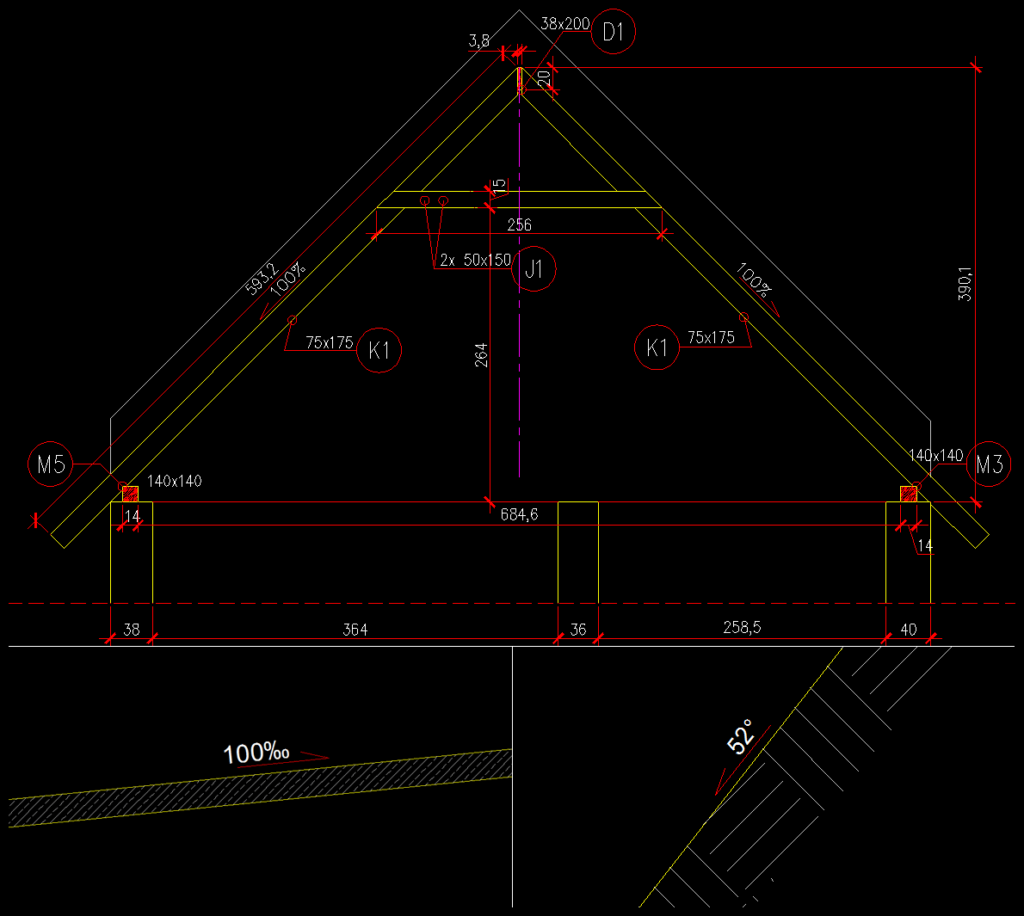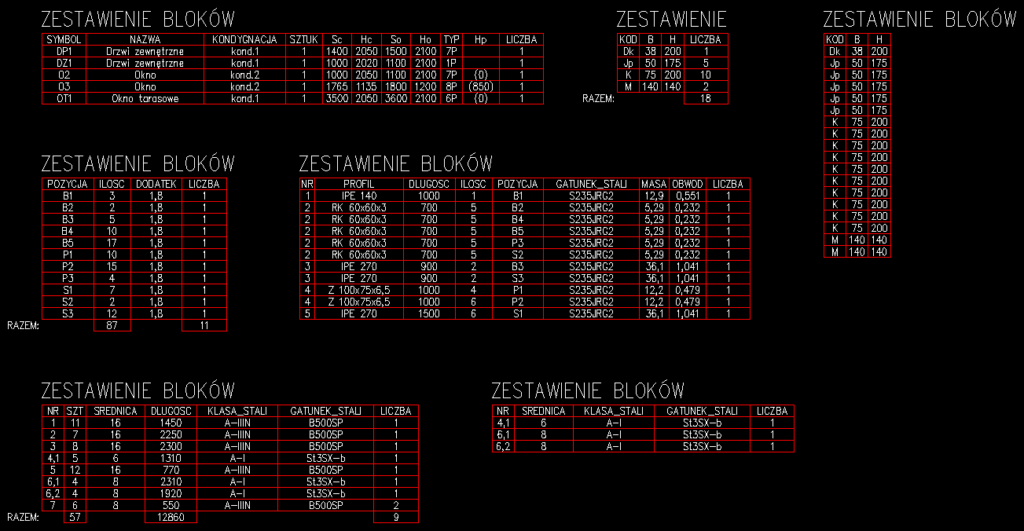
All elements drawn with the software are constructed based on the latest Polish and European Standards.
The e-CAD Basic add-on significantly simplifies and speeds up the design process, saving engineers many hours of work.
Menu, Functions, and Tools in e-CAD Basic Add-on:
Configuration and Refresh
- Configuration – [E-K]
- Refresh (regenerate) drawing content – [E-O]
Frames and Tables
- Insert drawing frame – [E-WR]
- Insert drawing frame with custom dimensions – [E-WRW]
- Insert title block – [E-WT]
Lines
(with proportions tailored to e-CAD scale and units)
- Auxiliary line for structural elements – [E-LP]
- Main outline line for structural elements – [E-LG]
- Viewport outline line – [E-LK]
- View line for elements connecting to the main element – [E-LW]
- Axis line for structures – [E-LO]
- Hidden edge line connecting to the main element – [E-LZ]
Text Descriptions
(proportioned for e-CAD scale and units)
- Basic text – [E-TP]
- Heading text – [E-TN]
- Title text – [E-TT]
Dimensions
(proportioned for e-CAD scale and units)
- Linear dimension – [E-WYL]
- Aligned dimension – [E-WYD]
- Radius dimension – [E-WYP]
- Diameter dimension – [E-WYS]
- Angular dimension – [E-WYK]
- Center mark – [E-WYO]
- Set new rotation angle for dimension text – [E-NKTW]
- Change dimension text – [E-ZTW]
- Add prefix to selected dimension values – [E-WPX]
- Add suffix to selected dimension values – [E-WSX]
- Sum values of multiple dimensions into a new one – [E-SWW]
Levels (Heights) – compliant with PN-B-01025:2004
- Elevation marker 0.000 – [E-KRZ]
- Universal elevation for sections and plans – [E-KU]
- Area elevation – [E-KRZO]
- Area elevation with reference – [E-KRZOO]
- Edge elevation of element with reference – [E-KRZKO]
- Automatic level updates – [E-AAKOT]
Elevations
- Plan elevation – [E-KP]
- Structural base elevation – [E-KKB]
- Structural height elevation – [E-KK]
- Reversed structural height elevation – [E-KKO]
- Architectural base elevation – [E-KAB]
- Architectural elevation – [E-KA]
- Reversed architectural elevation – [E-KAO]
- Automatic update of elevations – [E-AAK]
Insulations
- Thermal insulation – [E-IZT]
- Waterproofing – [E-IZP]
Symbols and Markings
- Opening symbol – [E-OTW]
- Draw slope symbols (<50%) on polylines – [E-SO]
- Draw elevation and slope markers – [E-SPA]
- Insert axis label – [E-OO]
- Section symbol – [E-SP]
Elements, Descriptions, Objects
- Callout with description – [E-OD]
- Grid – [E-KR]
Wizards and Managers
- MultiManager for custom descriptions – [E-MMO]
- Block list creator with any attributes – [E-KZB]
Useful Commands
- Move objects along X-axis with locked Y – [E-PX]
- Move objects along Y-axis with locked X – [E-PY]
- Copy objects along X-axis with locked Y – [E-KX]
- Copy objects along Y-axis with locked X – [E-KY]
Operations on Lines and Polylines
- Convert lines to polylines – [E-ZLWP]
- Merge multiple polylines into one – [E-ZPWP]
- Convert polylines to lines – [E-ZPWL]
- Trim multiple lines and polylines – [E-DL]
- Cut center segments in lines/polylines – [E-WSWL]
- Mark ends of lines/polylines as dashed – [E-OKL]
- Mark middle segments as dashed – [E-OSL]
- Split lines into segments – [E-PLO]
- Total length of selected lines/polylines – [E-DLP]
- Dimension multiple lines/polylines – [E-WLP]
Text Object Operations
- Batch replace characters or text in objects – [E-ZZ]
- Set number of decimal places – [E-UMPP]
- Round numbers in text/attributes – [E-Z]
- Sum numeric values in texts – [E-SLT]
- Center text on selected line – [E-TL]
- Capitalize first letters – [E-TFUC]
- Uppercase entire text – [E-TUC]
- Lowercase entire text – [E-TLC]
- Add prefix to text – [E-TPX]
- Add suffix to text – [E-TSX]
Block Operations
- Scale multiple blocks – [E-PB]
- Set new scale for blocks – [E-NSB]
- Rotate multiple blocks – [E-OB]
- Set new rotation angle for blocks – [E-NKB]
- Count instances of a block in drawing – [E-BI]
- Edit attributes in multiple blocks – [E-ZWA]
Raster Image Operations
- Calibrate raster in X-axis – [E-KRX]
- Calibrate raster in Y-axis – [E-KRY]
- Calibrate raster by rotation angle – [E-KRO]
File Operations
- Export text from drawing to file – [E-TXP]
- Import text from file to drawing – [E-PTX]
- Export coordinates to file – [E-PTP]
- Import coordinates from file – [E-PPT]
