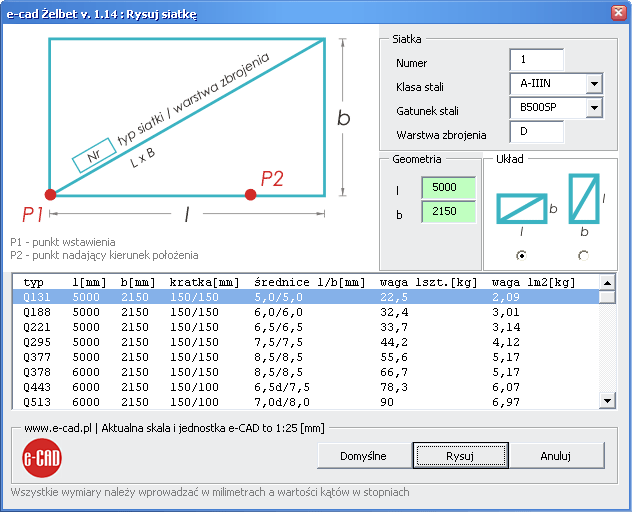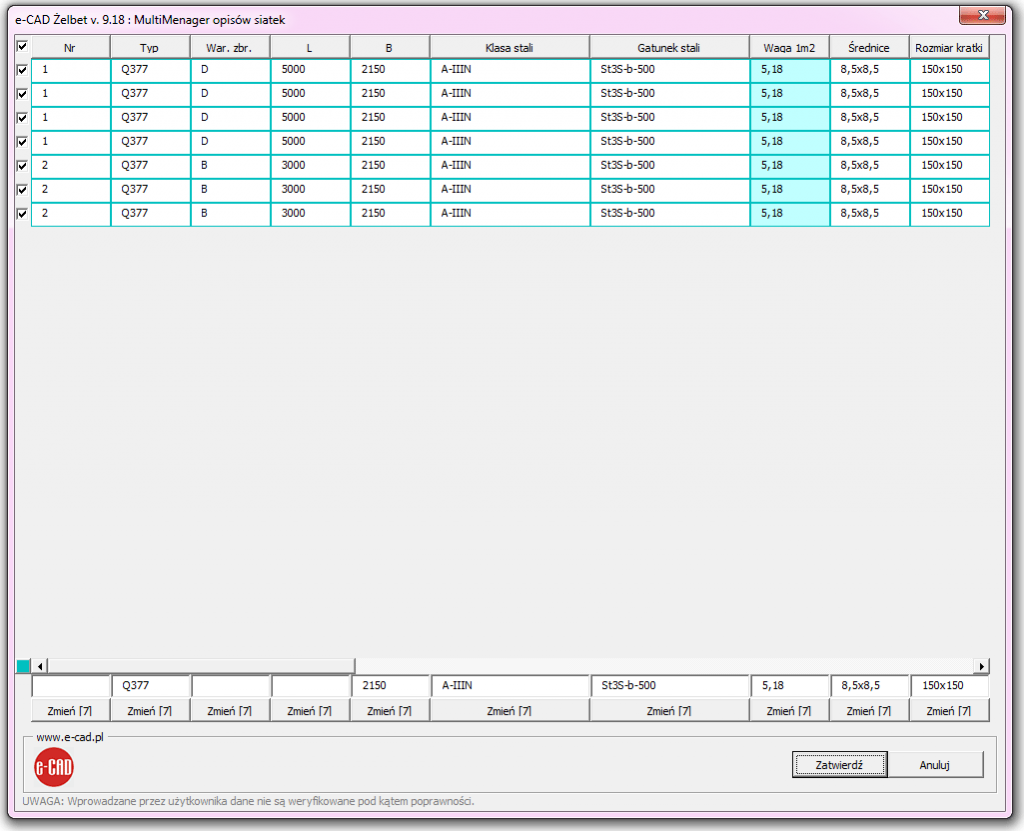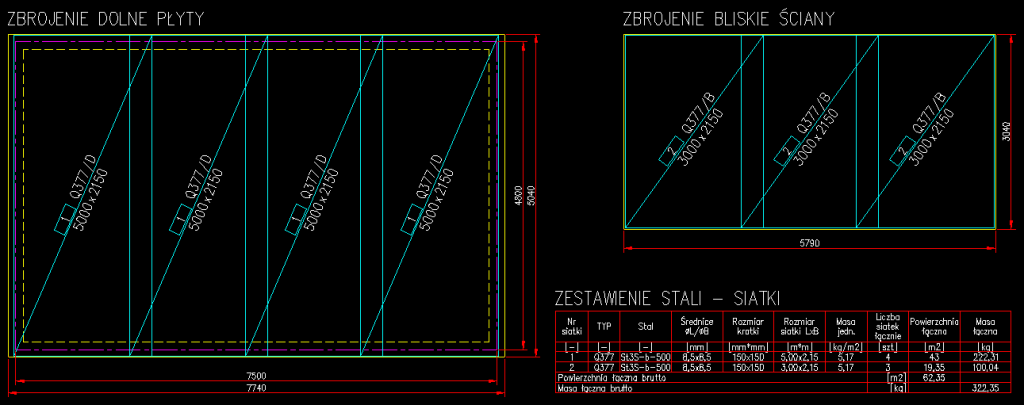
e-CAD Reinforced Concrete Meshes Add-on – Overview
All schedules generated using the e-CAD add-ons are based on descriptions (standard attribute blocks), which can be visually customized according to user preferences. This design philosophy gives users full access and control over project data, eliminating the need to guess or waste time identifying sources of information.
Menu, Functionalities, and Tools – e-CAD Reinforced Concrete Meshes
- Drawing Meshes:
[E-SI]Draw reinforcement meshes - Editing and Managing Labels:
[E-RSI]Renumber mesh descriptions[E-MOS]Mesh label manager[E-MMOS]Multi-manager for mesh labels[E-SNRS]Search mesh descriptions[E-UZS]Remove all search markers for mesh descriptions - Schedules and Export Options:
[E-ZSI]Generate a mesh schedule for the DWG drawing
Export mesh schedule to:- Microsoft Excel® spreadsheet
- CSV text file
Important Note
The e-CAD Base Module is required in order to use other e-CAD add-ons, including:
- e-CAD Steel
- e-CAD Steel Screws
- e-CAD Coded Bars
- e-CAD Reinforced Concrete
- e-CAD Reinforced Concrete Meshes
Industry Applications
- Construction
- Steel structures
- Reinforced concrete structures
- Timber construction




