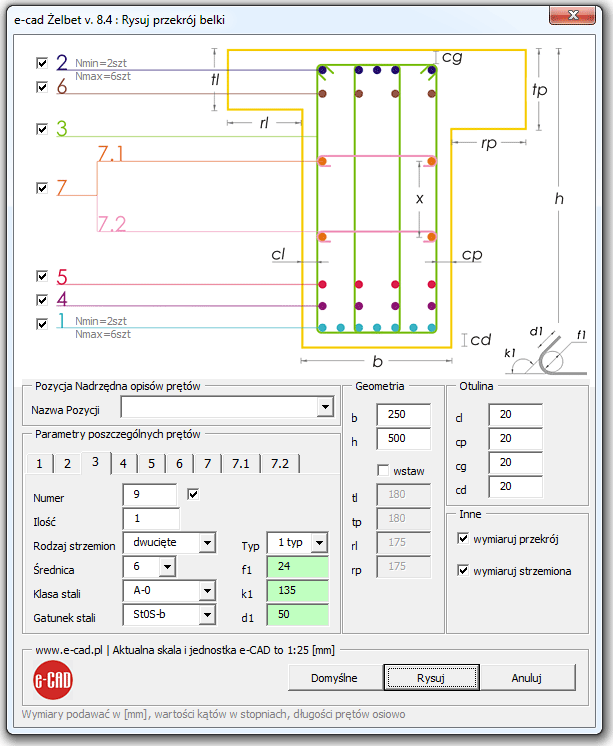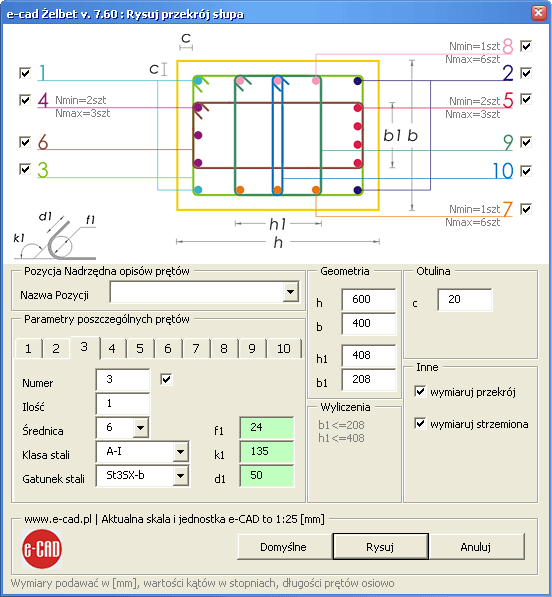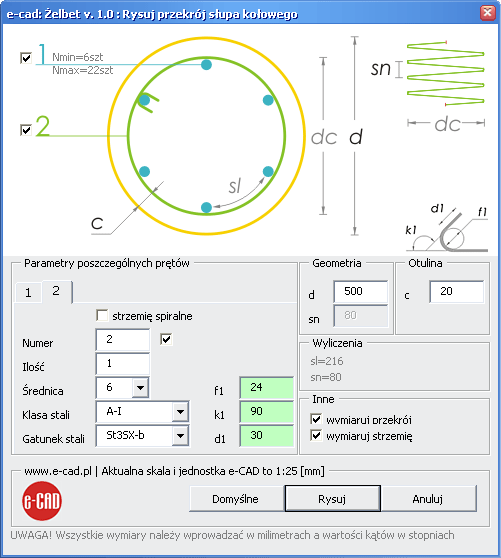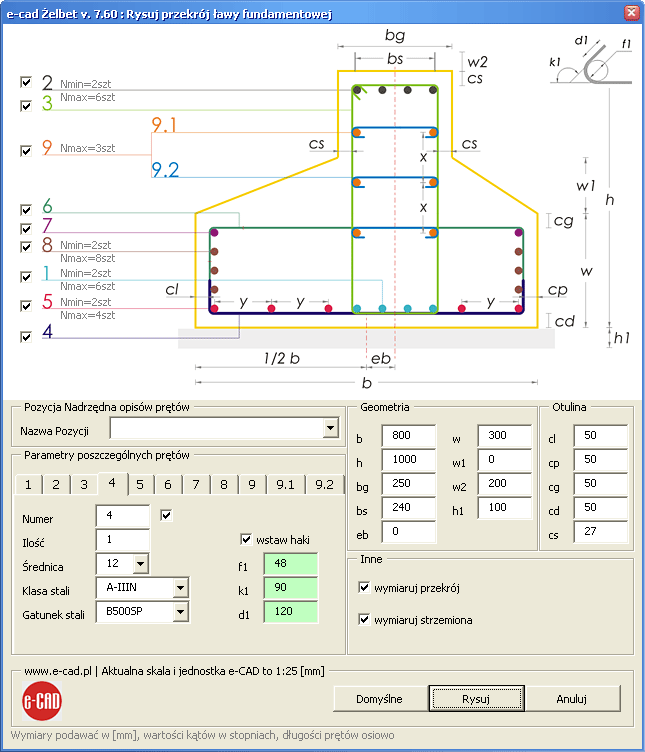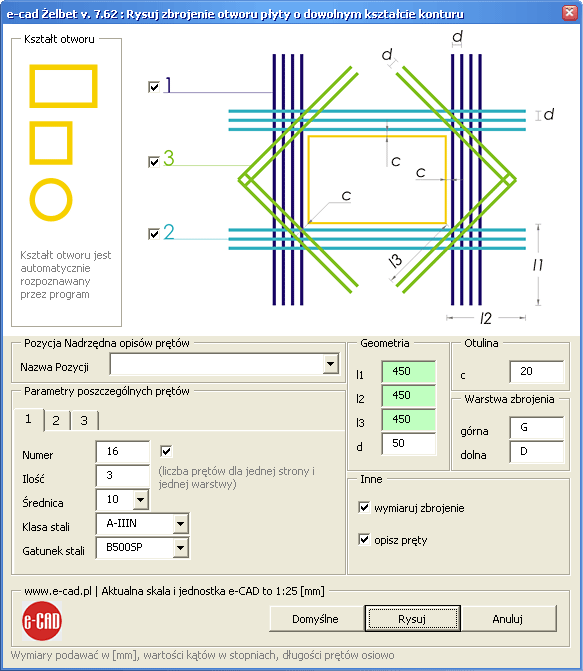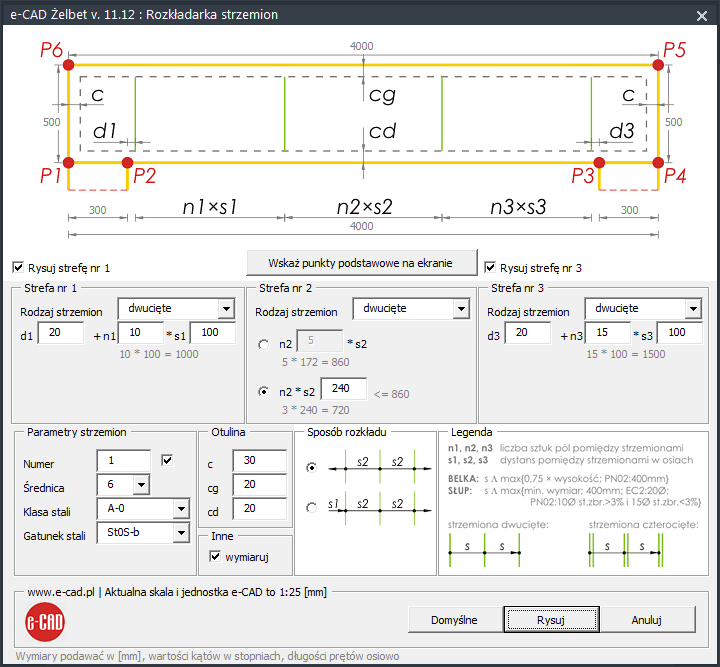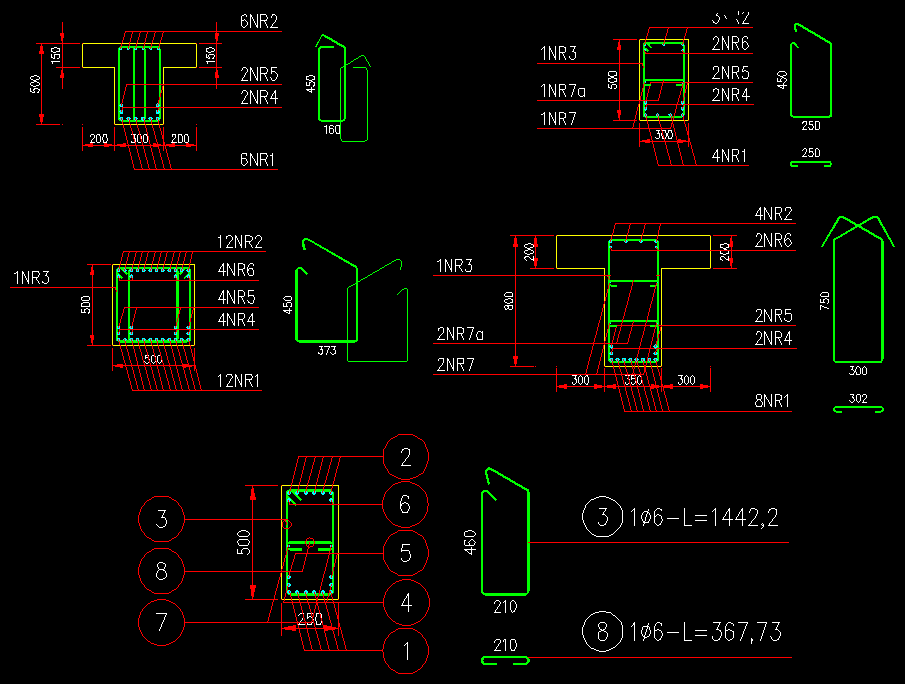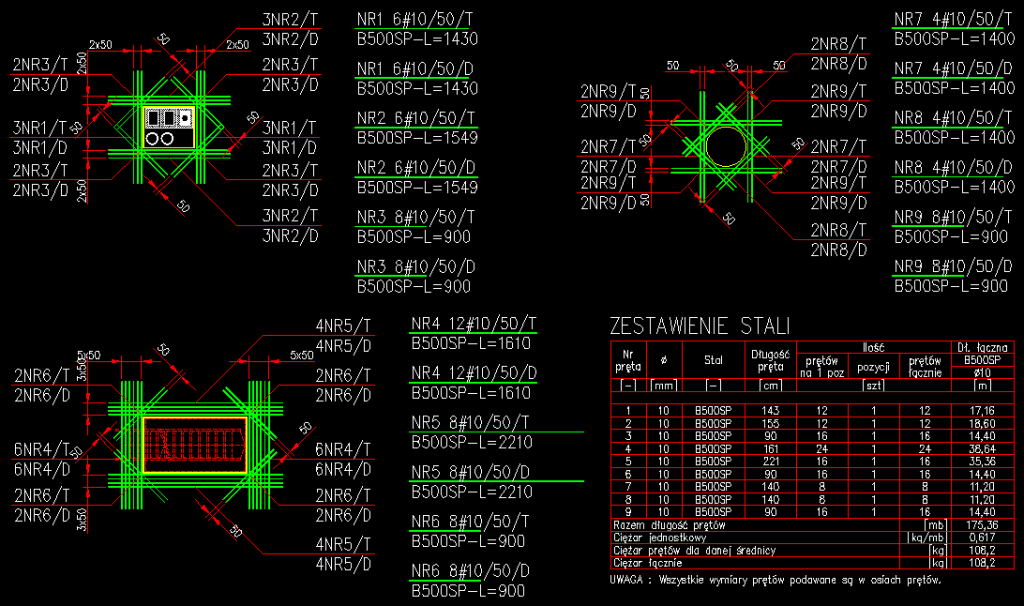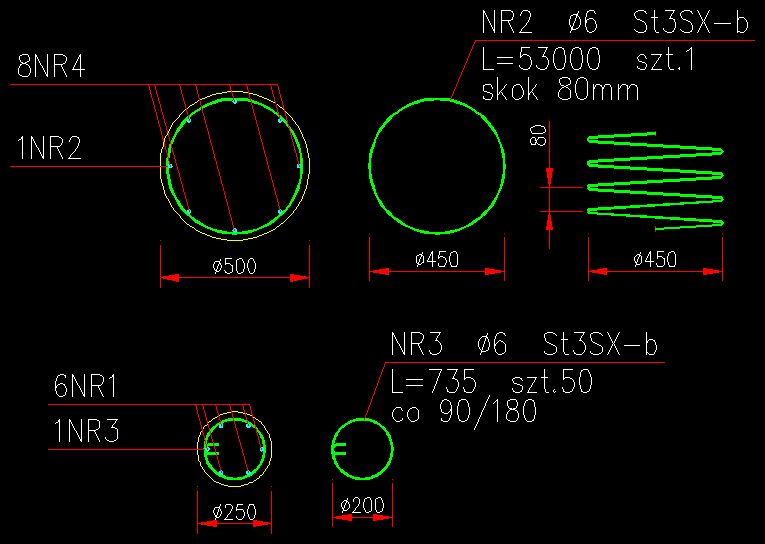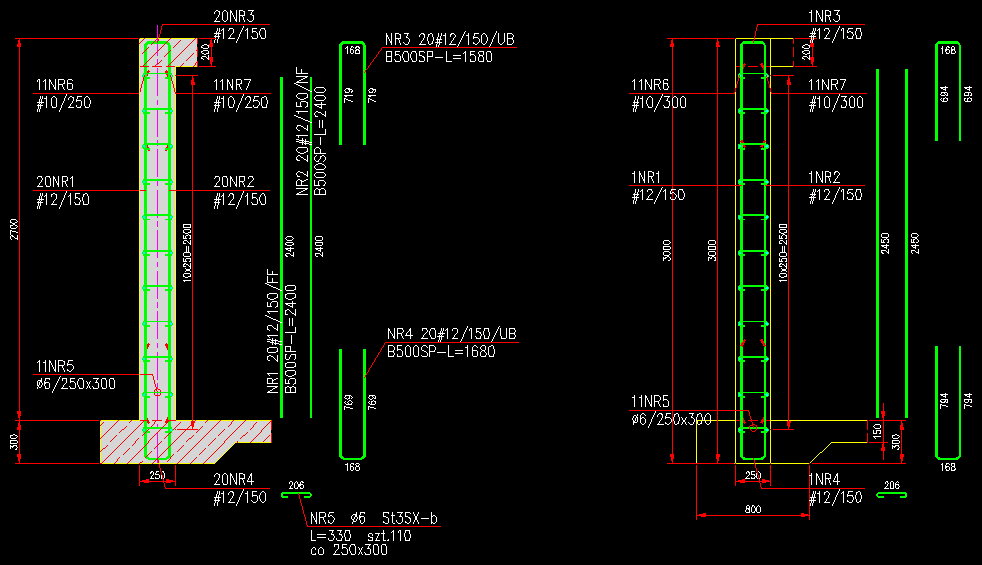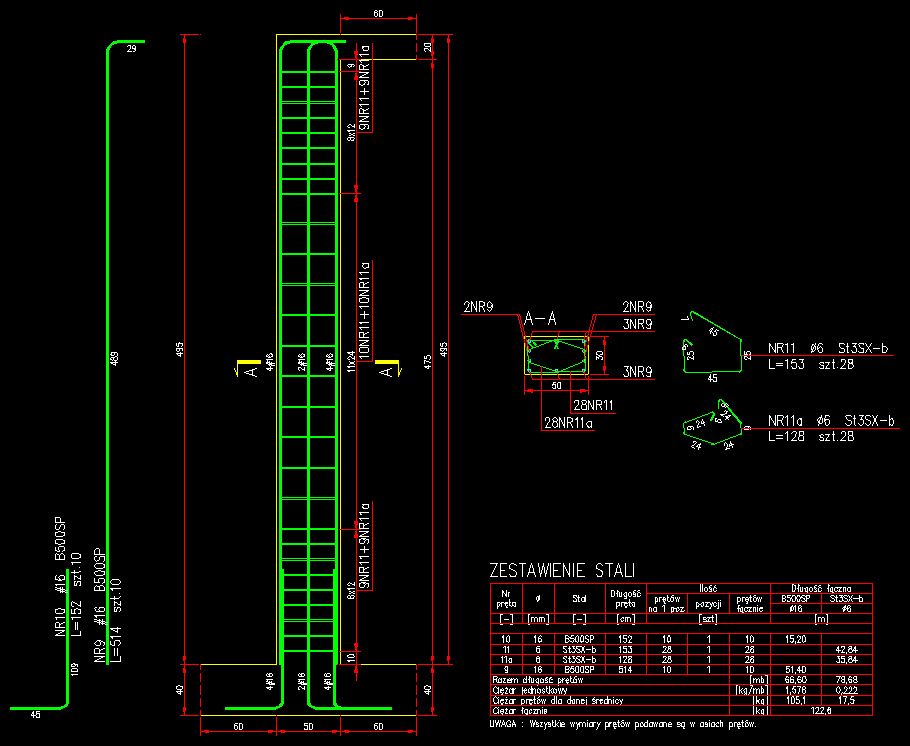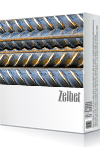These elements, composed of individual CAD objects, can be modified independently according to your own preferences.

e-CAD Reinforced Concrete Add-on – Overview
e-CAD Reinforced Concrete is a set of professional tools enabling quick and intuitive design of any reinforced concrete structure, without the need for tedious and time-consuming calculations.
Menu, Functionalities, and Tools – e-CAD Reinforced Concrete
General Information:
- Info on selected bar –
[E-IP] - Info on quantity and type of selected bars –
[E-PI]
Bars:
- Insert bars in cross-section in 8 ways –
[E-PP] - Draw bars in elevation view –
[E-PW] - Draw a cross-section bar based on a selected bar from the elevation –
[E-PPPW] - Draw a bar in elevation based on a selected cross-section bar –
[E-PWPP]
Bar Overlaps:
- Straight bar overlaps –
[E-PZ] - Straight bars with overlaps for slabs –
[E-PZP] - Divide a bar in elevation with overlap –
[E-PPZ]
Bar Modifications (in elevation):
- Add hook –
[E-DH] - Add 90° hook (to outer dimensions) –
[E-H90] - Add 135° hook (to outer dimensions) –
[E-H135] - Add 180° hook (to outer dimensions) –
[E-H180] - Remove hook –
[E-UH] - Remove outer-dimension hook –
[E-UHG] - Flip hook –
[E-OH] - Extend / Shorten bar in elevation –
[E-WSP] - Add end marker/symbol –
[E-DKP] - Set custom bar width (visual) –
[E-NG] - Remove custom bar width –
[E-UG] - Restore original bar width –
[E-NOG] - Create outer contour of a bar –
[E-TO] - Annotate a bar on a polyline –
[E-OPNP] - Convert a polyline to a bar in elevation –
[E-PPP]
Bar Dimensioning (in elevation):
- Precise axial dimensioning –
[E-WDOP] - Simplified axial dimensioning –
[E-WUOP] - Simplified contour-based dimensioning –
[E-WUKP]
Bar Duplication and Batch Tools:
- Copy + annotate + precise axial dimensioning –
[E-KOW1] - Copy + annotate + simplified axial dimensioning –
[E-KOW2] - Copy + annotate + outer contour dimensioning –
[E-KOW3] - Batch annotate + precise axial dimensioning –
[E-OW1] - Batch annotate + simplified axial dimensioning –
[E-OW2] - Batch annotate + contour-based dimensioning –
[E-OW3]
Stirrups:
- Insert 14 types of stirrups –
[E-WS] - Insert stirrups by clicking points –
[E-WSW]
Beams:
- Draw any beam cross-section –
[E-B] - Draw elevation of single-span beam –
[E-BB]
Columns:
- Draw any column cross-section –
[E-S] - Draw column elevation –
[E-SB] - Draw circular column section –
[E-SK] - Draw elevation of circular column –
[E-SKB] - Draw elevation of spirally reinforced column –
[E-SSB]
Formwork and Foundations:
- Insert 10 predefined formwork cross-sections –
[E-KPS] - Draw strip foundation section –
[E-L] - Draw any footing –
[E-STO] - Draw blinding concrete –
[E-BP]
Slab Stairs:
- Landing-flight-landing type –
[E-SCH1] - Foundation-flight-landing –
[E-SCH2] - Landing-flight-beam –
[E-SCH3] - Beam-flight-landing –
[E-SCH4]
Reinforced Concrete Walls:
- Vertical section –
[E-SPI] - Horizontal section –
[E-SPOZ] - L-type retaining wall –
[E-SL] - T-type retaining wall –
[E-ST] - Reinforcement for walls of any contour –
[E-ZSC] - Reinforcement around window opening –
[E-ZO] - Reinforcement around door opening –
[E-ZD]
Reinforced Concrete Slabs:
- Reinforcement between selected points –
[E-ZP] - Slab reinforcement with any contour –
[E-ZPK] - Edit number of bars in slab area –
[E-EZP] - Reinforcement around openings (by points) –
[E-ZOP] - Reinforcement around openings (any contour) –
[E-ZOPK] - U-shaped dowels for slab/wall connections –
[E-DYBU] - Universal stirrup layout tool –
[E-RS]
Auxiliary Elements for Small Architecture:
- Starter bar reinforcement for column/pier –
[E-ZST] - Draw any ring beam cross-section –
[E-W]
Bar Descriptions:
- Master Position annotation –
[E-OPP] - Manage Master Position annotations –
[E-MOPP] - MultiManager for Master Position annotations –
[E-MMOPP] - Assign Master Position to multiple descriptions –
[E-NOPP] - Bar annotations – 8 variants –
[E-OP] - Batch annotation of many bars –
[E-OPH] - Simultaneous cross-section bar annotation –
[E-WOP] - Non-countable bar descriptions – 6 variants –
[E-OPN] - Simultaneous non-countable annotation –
[E-WOPN] - Non-countable description based on countable bar –
[E-OPNOP]
Description Editing and Management:
- Renumber bar and stirrup annotations –
[E-ROP] - Update bar description length –
[E-UDOP] - Edit bar and stirrup descriptions –
[E-EOP] - Manage bar and stirrup descriptions –
[E-MOP] - MultiManager for bar and stirrup descriptions –
[E-MMOP] - Search bar/stirrup annotations –
[E-SNRP] - Remove search markers –
[E-UZS]
Steel Schedules:
- Generate rebar schedule to DWG –
[E-ZS] - Generate rebar schedule to Excel®
- Generate rebar schedule to CSV
Note:
The e-CAD Base Add-on is required to use all other e-CAD modules:
- e-CAD Steel
- e-CAD Steel Screws
- e-CAD Coded Bars
- e-CAD Reinforced Concrete
- e-CAD Reinforced Concrete Meshes
Industry Applications:
- Construction
- Steel, Reinforced Concrete, and Timber Structures
