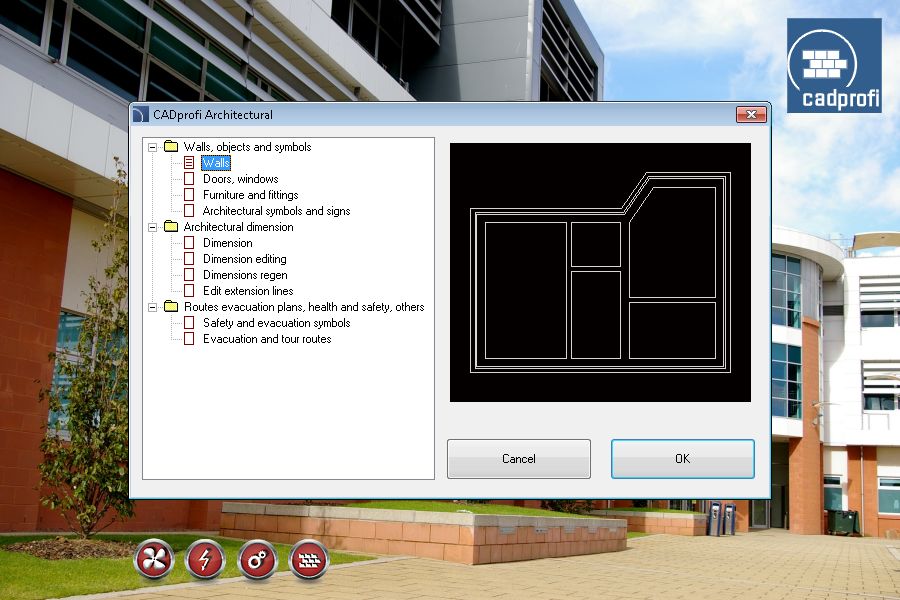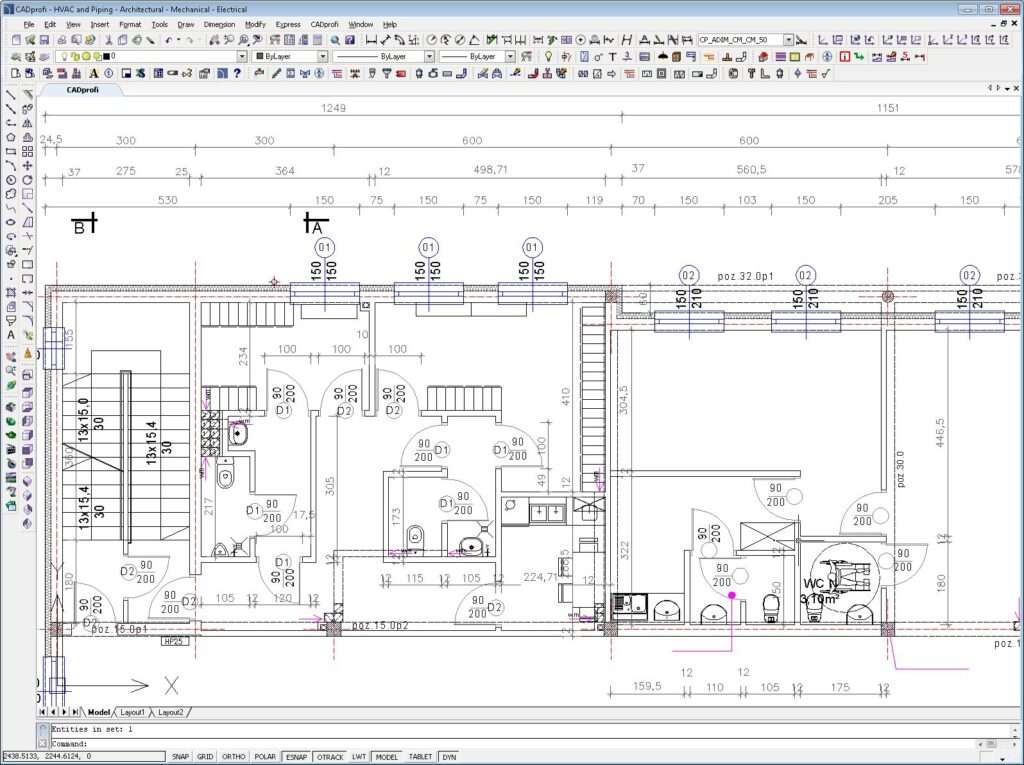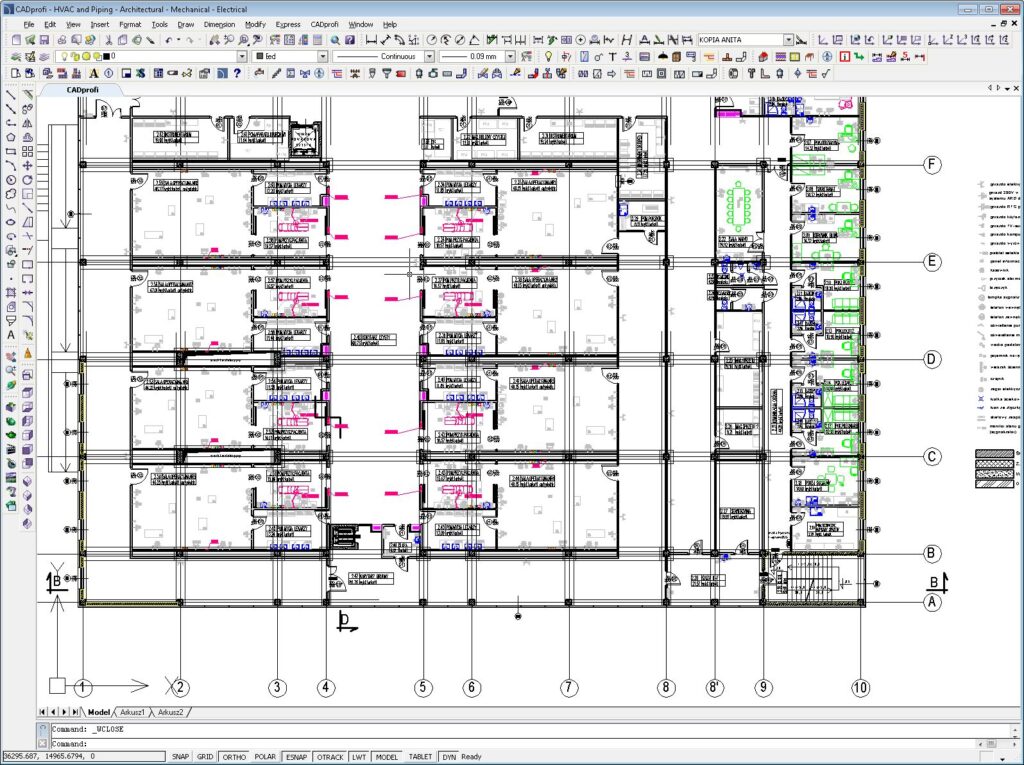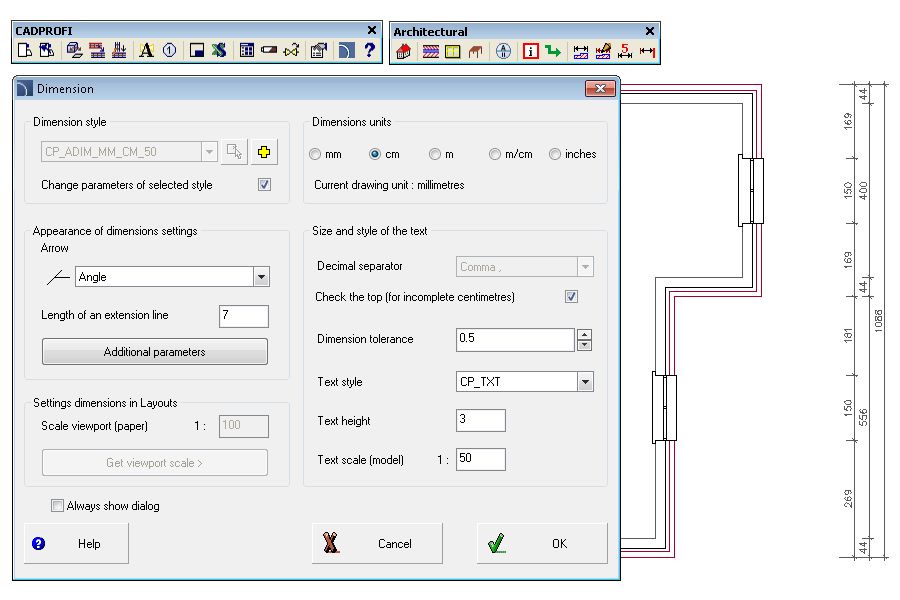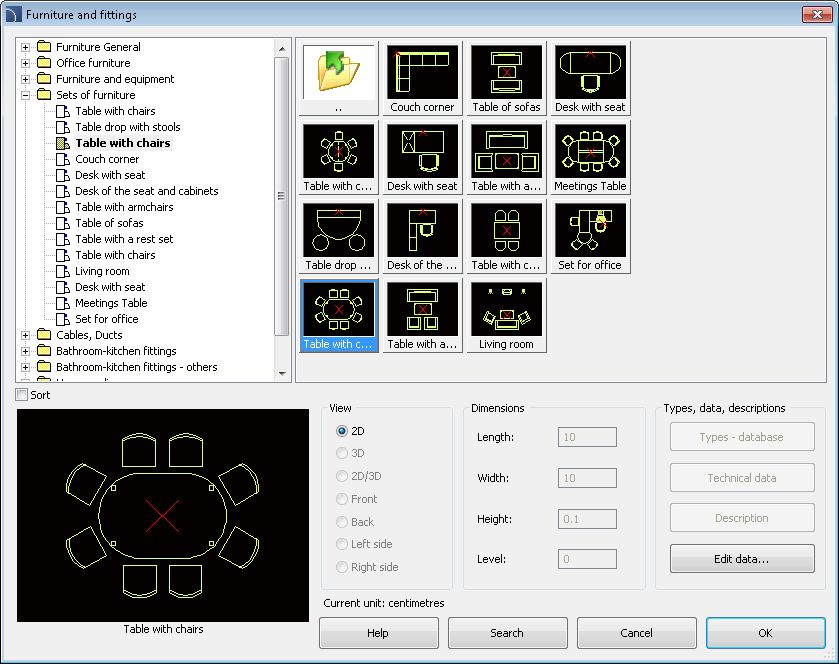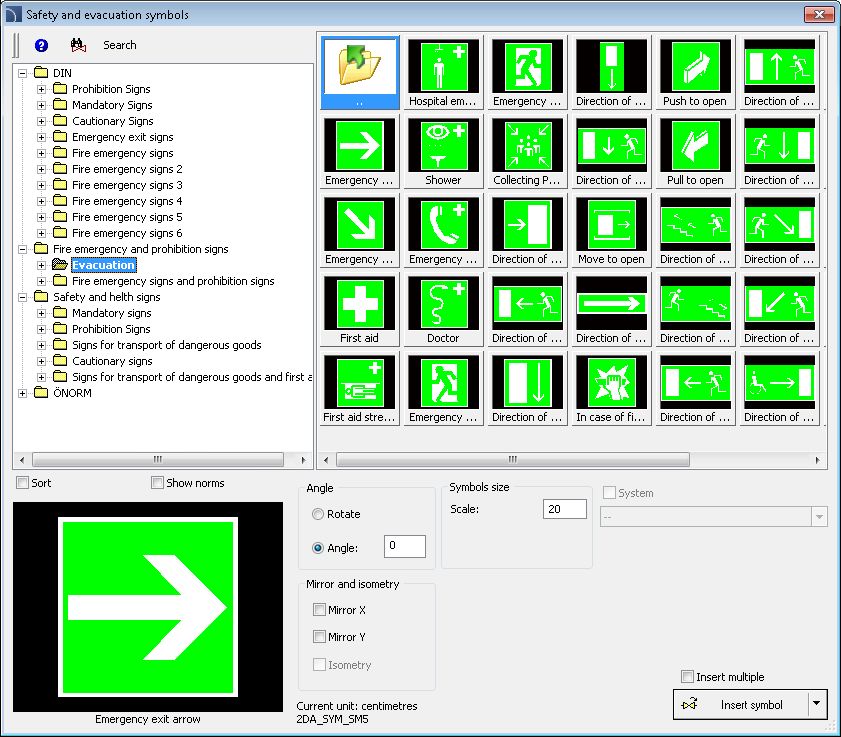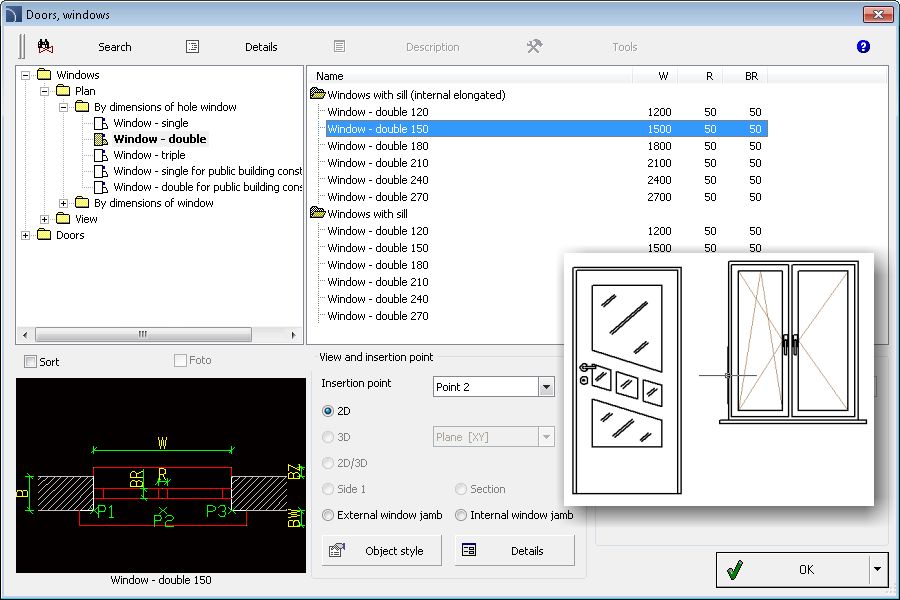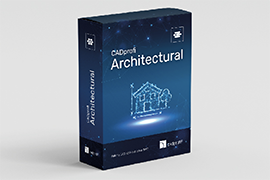It is also possible to create elevation drawings. A unique feature of the program is the ability to design evacuation plans and health and safety plans.

The CADprofi Architectural add-on includes:
- Multi-layer walls with the ability to define any construction structure;
- Parametric building joinery (doors, windows, openings) with views for plans, sections, and elevations;
- A library of interior furnishings, furniture, sanitary equipment, etc.;
- Architectural symbols: room tags, elevation markers, opening and passage symbols, joinery descriptions, and more;
- Architectural dimensioning with any desired level of precision;
- Drawing and editing of evacuation routes;
- A library of health & safety and fire protection symbols and markings;
- Automatic numbering;
- A system for managing user-defined elements (blocks, drawing frames, symbols, etc.);
- Automatic bill of materials (BOM) generation with printing or export capabilities to various formats: PDF, RTF (DOC), XLS, XML, CSV, HTML, and more;
- Automatic creation of legends for diagrams;
- A library of devices from leading manufacturers across various industries;
- Support for both metric and imperial units;
- Online updates.
