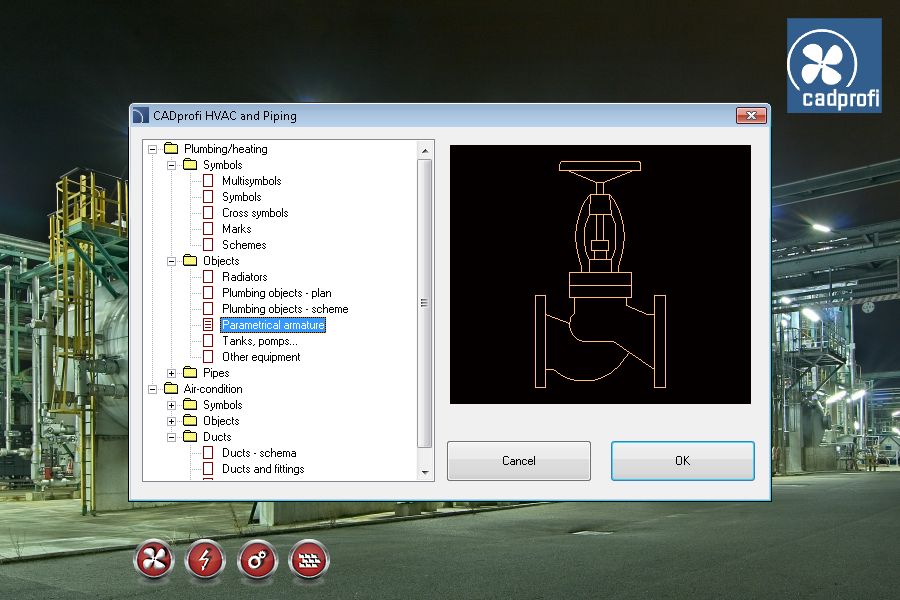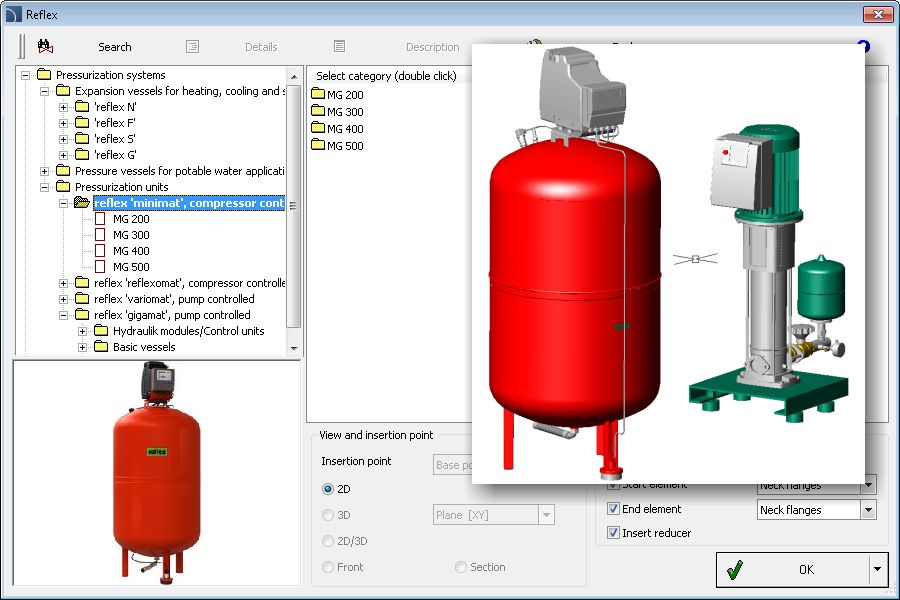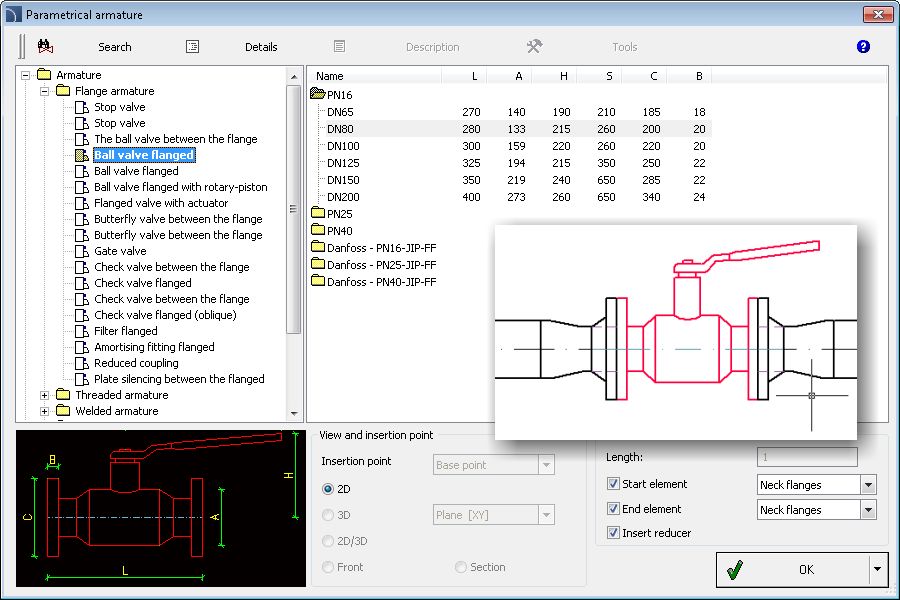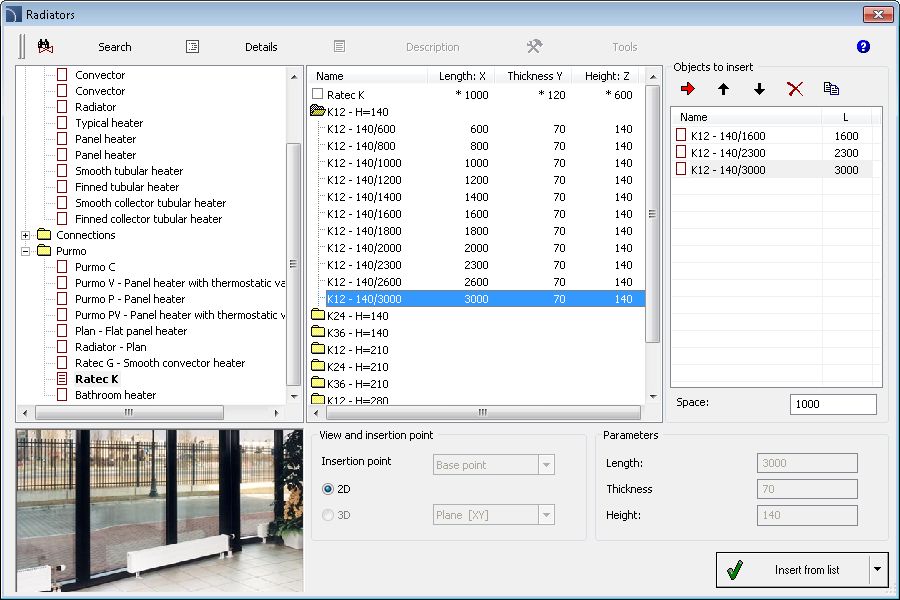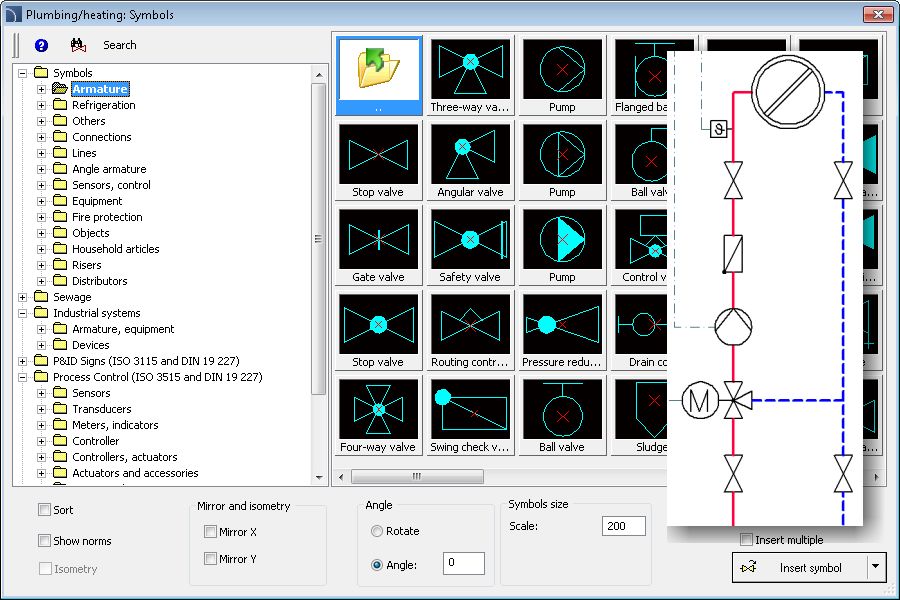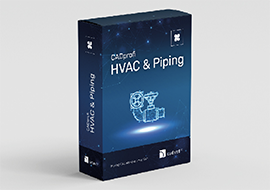Particularly important for the user are functions supporting the creation of diagrams, developments, isometries, projections and sections, which allow the use of one tool to complete the entire project.

The CADprofi HVAC & Piping module includes:
- Design of all types of systems: heating, plumbing, gas, medical, fire protection, ventilation, air conditioning, refrigeration, and any technological installations in construction and industry;
- Creation of all types of documentation: diagrams, developments of heating and plumbing systems, plans, and cross-sections;
- Drawing of piping and ventilation ducts with automatic insertion of appropriate fittings;
- Automatic connections of ducts and pipes using any type of fittings;
- Calculations of ventilation duct surface areas;
- Automatic numbering;
- A system for managing user-defined elements (blocks, drawing frames, symbols, etc.);
- Automatic bill of materials (BOM) generation with printing and export capabilities to multiple formats: PDF, RTF (DOC), XLS, XML, CSV, HTML, and more;
- Automatic creation of legends for diagrams;
- A library of devices from leading manufacturers across various industries;
- Support for both metric and imperial design units;
- Online updates.
