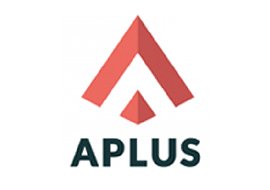Capabilities of APLUS overlay
APLUS puts at GstarCAD users’ disposal over 2 500 useful functions, among them:
– Advanced surface summaries (also compliant with Polish standards);
– Advanced lists of blocks, texts and attributes;
– Legends of hatches, layers, lines;
– Counting tools (blocks, texts, lengths, surfaces);
– Self-updating height anchors (in any coordinate system);
– Insolation and obscuration analysis;
– File review and analysis;
– File cleanup;
– Additional drafting tools (general for lines and polylines running in bulk);
– A simple revision system that organizes the work and collaboration with between trades;
– Normalized plotting of stairs with two mouse clicks – like lines;
– File comparison;
– Open block library;
– Plotting of auditorium visibility curve;
– Functions adapted to Polish standards and many others.
Industry: Architecture
