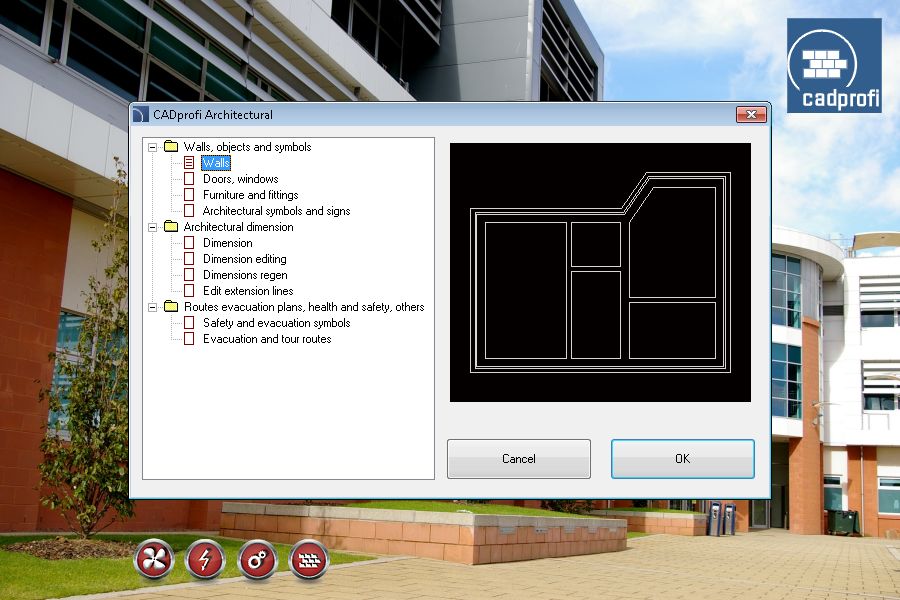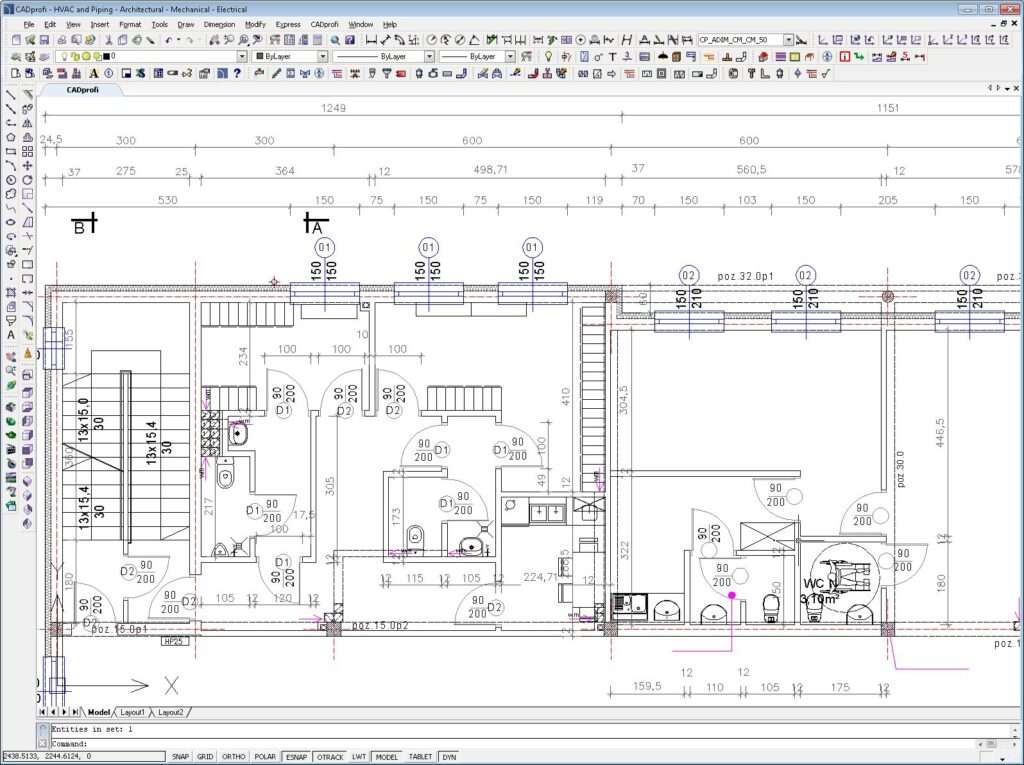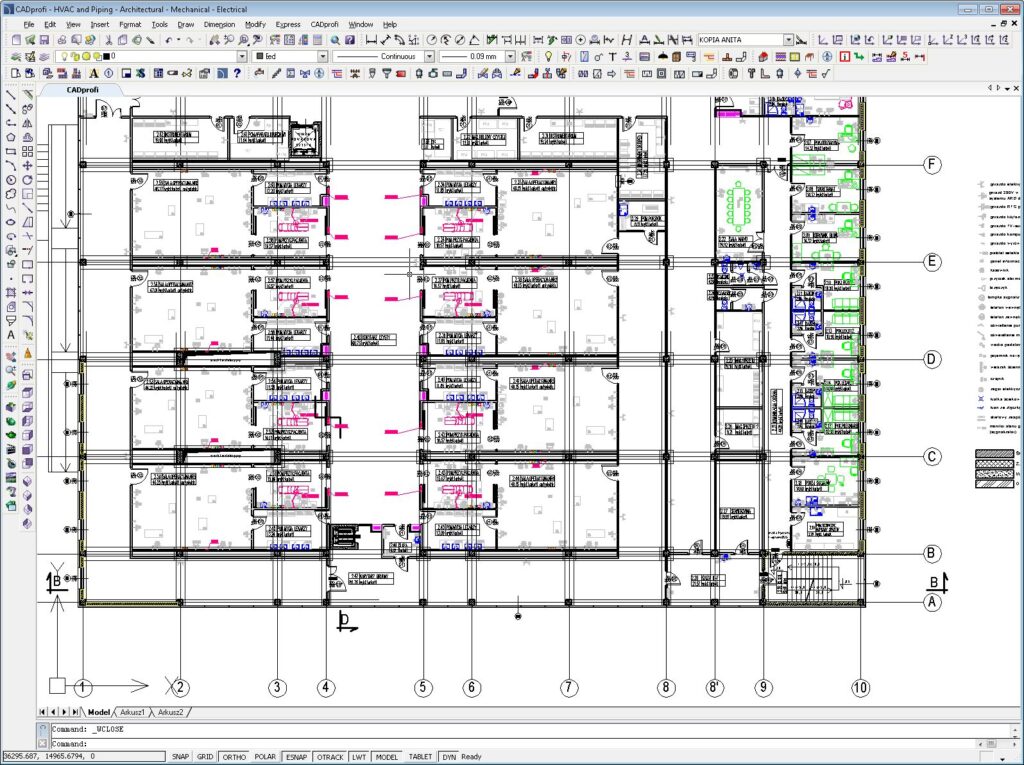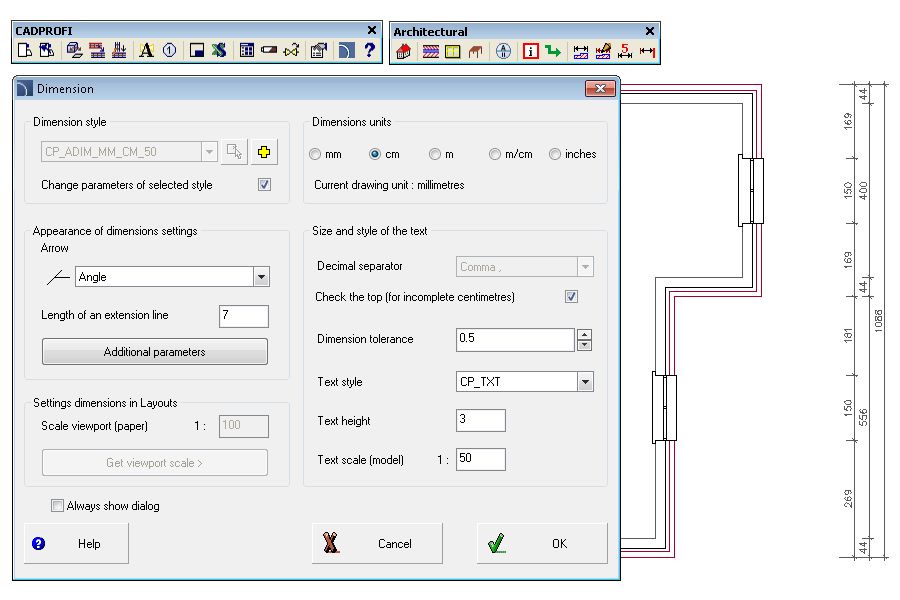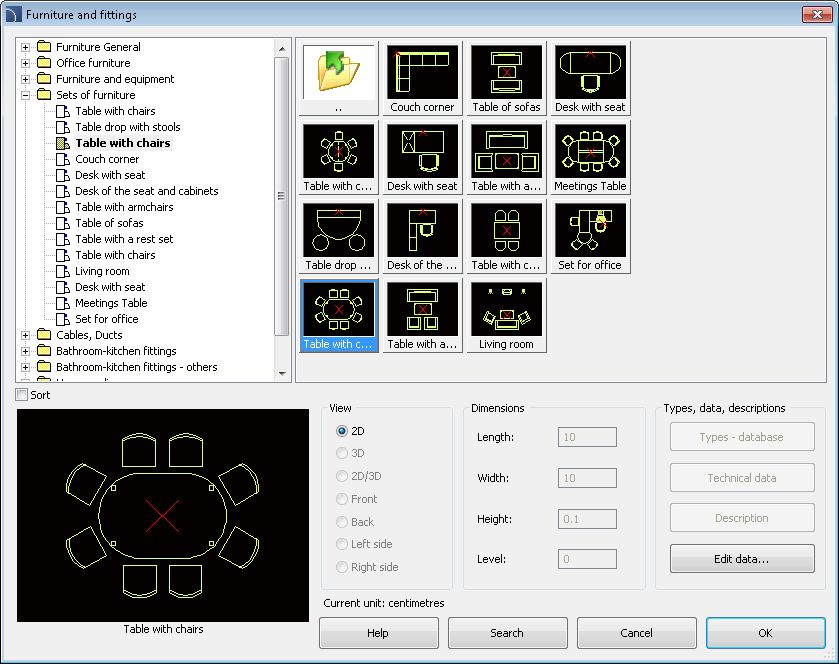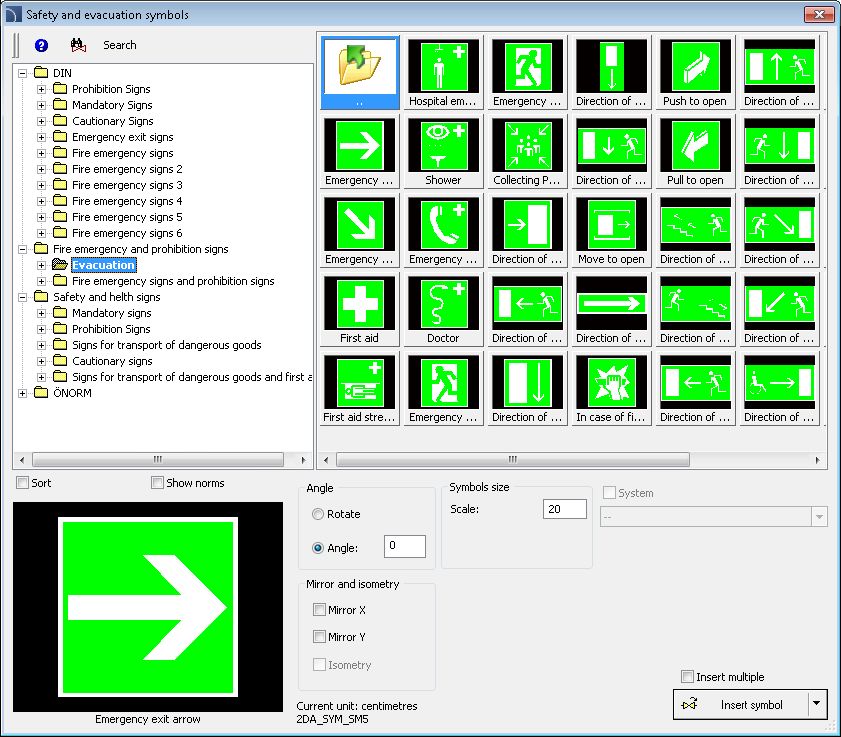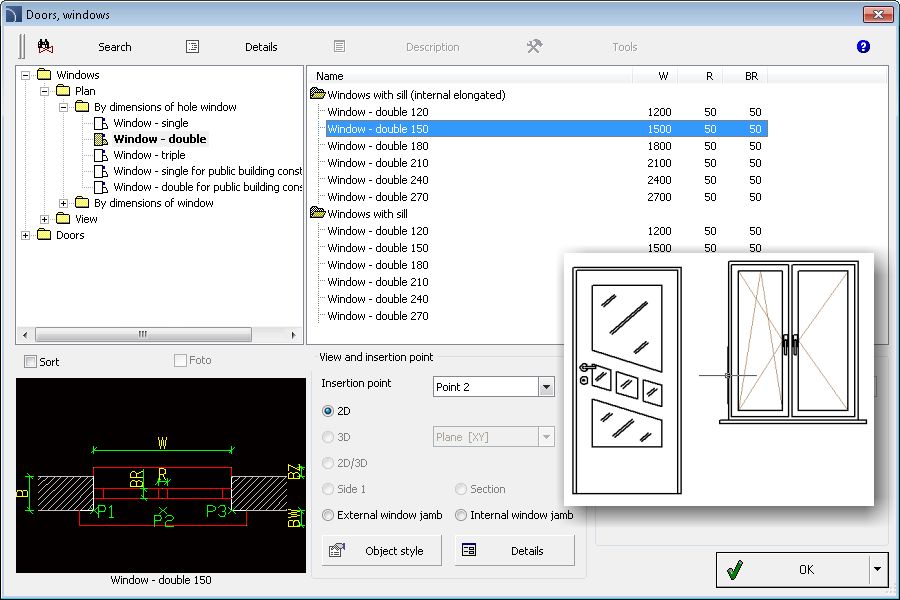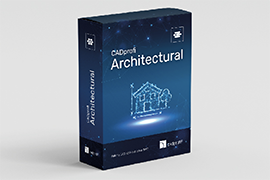Es ist auch möglich, Ansichten (Elevationen) zu erstellen. Eine einzigartige Funktion des Programms ist die Möglichkeit, Evakuierungspläne sowie Gesundheits- und Sicherheitspläne zu entwerfen.

The CADprofi Architectural add-on includes:
- Multi-layer walls with customizable construction structures
- Parametric building joinery (doors, windows, openings) with views for plans, sections, and elevations
- Extensive library of interior furnishings, furniture, sanitary equipment, etc.
- Architectural symbols such as room tags, elevation markers, opening and passage symbols, joinery descriptions, and more
- Architectural dimensioning with adjustable precision levels
- Tools for drawing and editing evacuation routes
- Library of health & safety and fire protection symbols and markings
- Automatic numbering of elements
- User-defined elements management system (blocks, drawing frames, symbols, etc.)
- Automatic generation of bills of materials (BOM) with printing and export options (PDF, RTF/DOC, XLS, XML, CSV, HTML, etc.)
- Automatic creation of legends for diagrams
- Devices library from leading manufacturers in various industries
- Support for metric and imperial units
- Online updates for continuous improvements and new features
